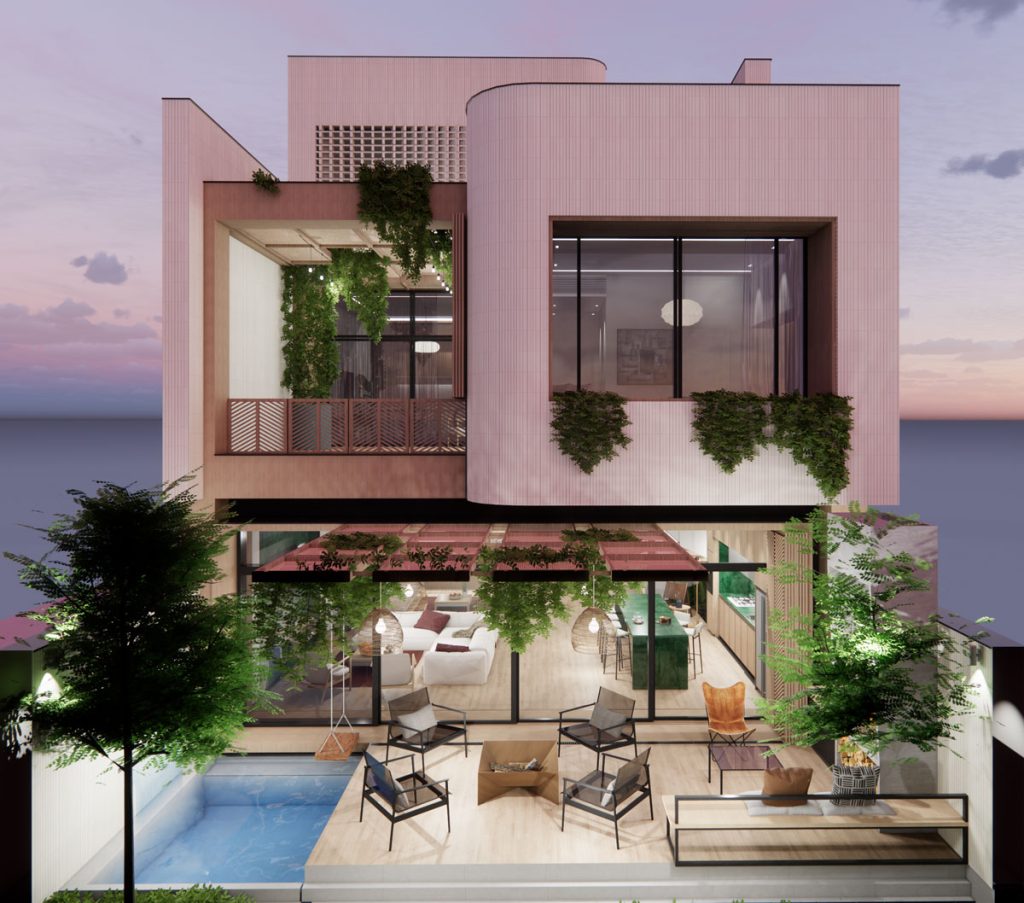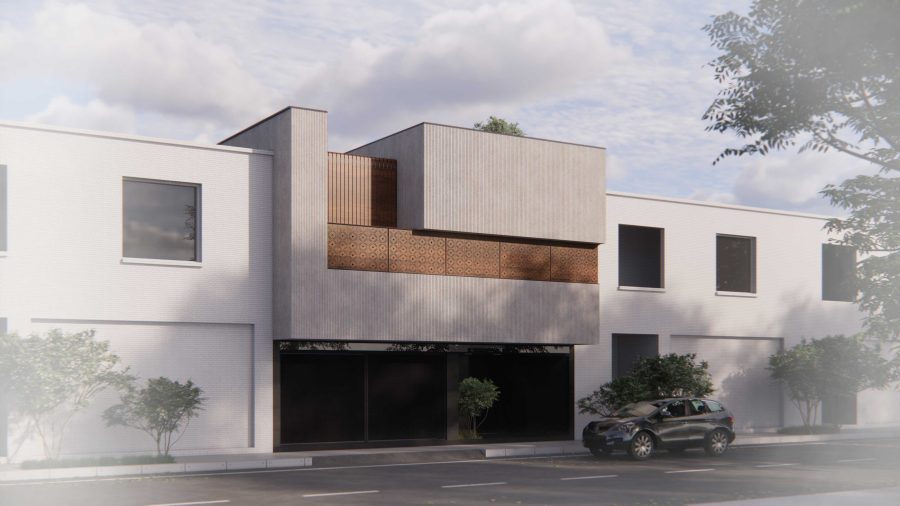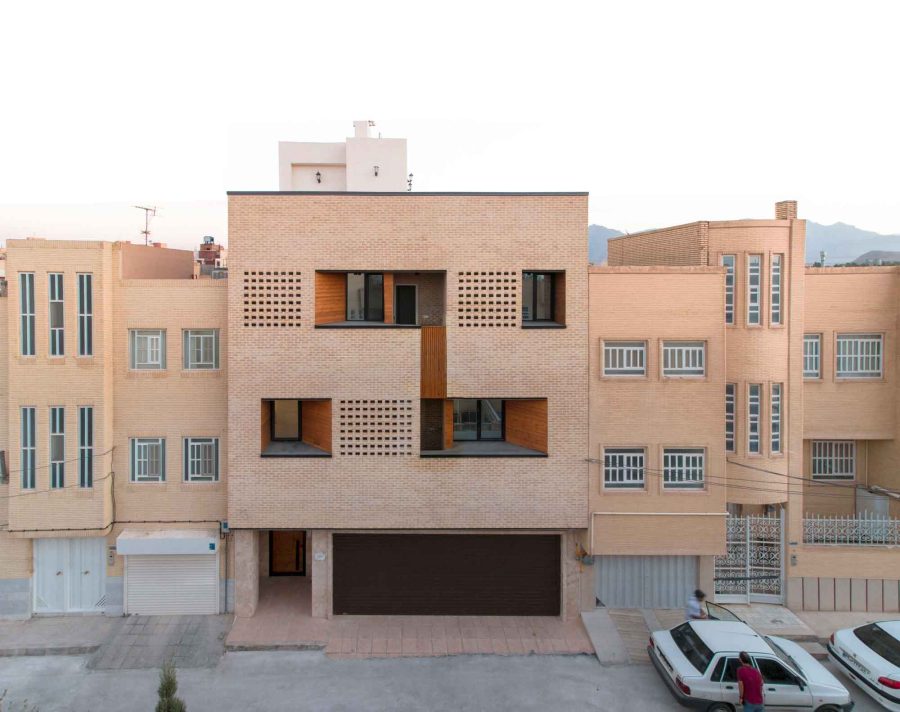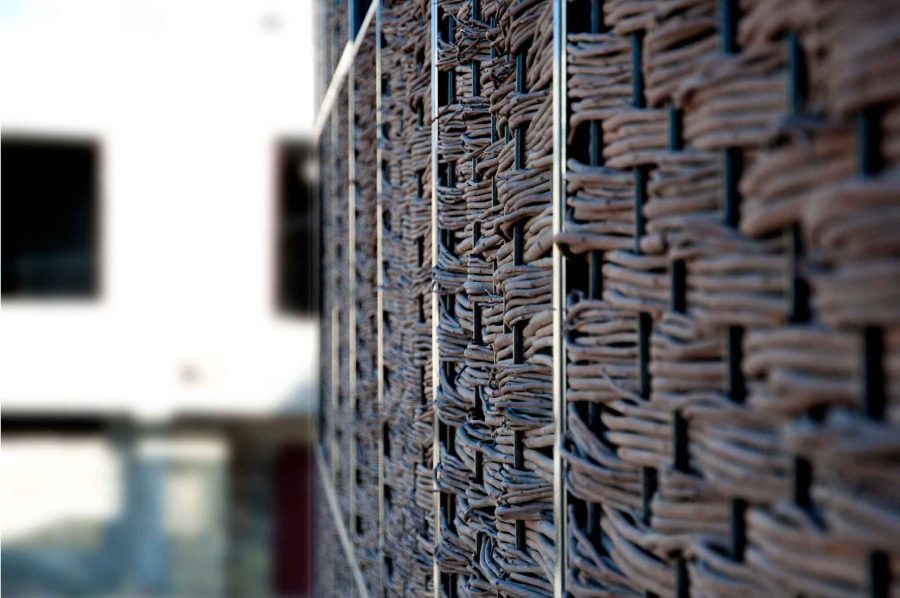The Jarian “Flow” project is a home for a young couple with specific ideals for future living. This house, considering the presence of two children, is designed to meet the changing and growing needs of the family and create a spacious and integrated space. The goal of this design is to provide spaces that not only meet current needs but also have the ability to change and adapt to new conditions over time. These spaces are designed to flexibly adapt to the presence of different individuals and lifestyle changes over time.
One of the important requests of the client was to have more nature in the interior spaces and to create a deep connection between urban life and nature. This desire was especially considered in the design of the open and green spaces of the house, given the importance of tranquility and improving the quality of daily life for family members.
The entry of light into the spaces was designed in such a way that, with the ability to adjust and change its intensity throughout the day, the spaces would move away from their apparent uniformity and change according to different times of the day. This design allows each part of the house to offer a different and unique experience to the residents at any moment of the day. Thus, the spaces, with changes in light and shadow throughout the day, narrate stories of various events and experiences happening in different layers of the house.
Finally, all the small spaces of the house were carefully designed so that each part tells its own story and, using design principles, the interior space of the house becomes a coordinated and architectural set that, while maintaining integrity, provides the ability to change and adapt to the daily needs of life.













































