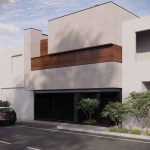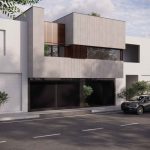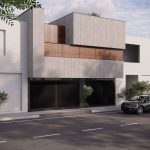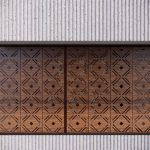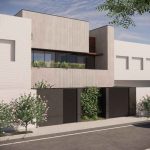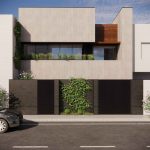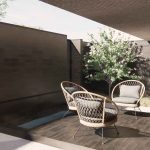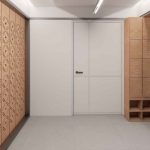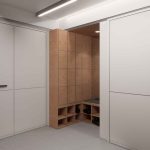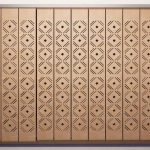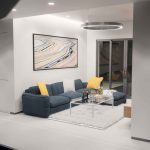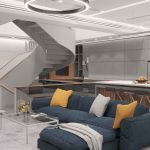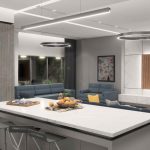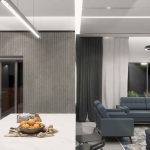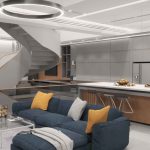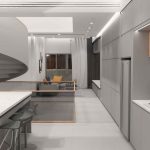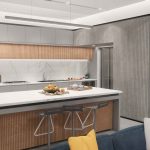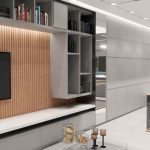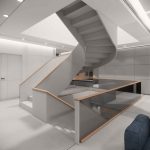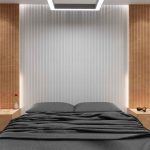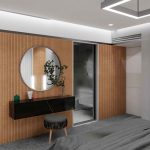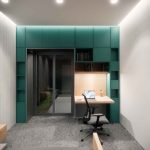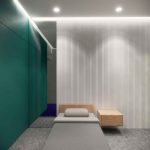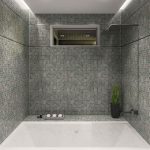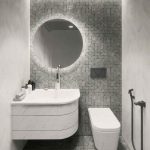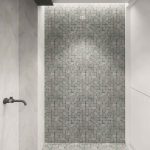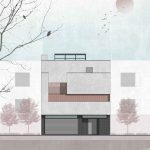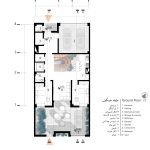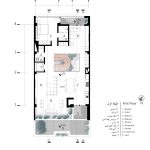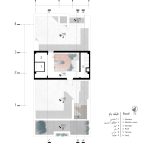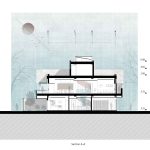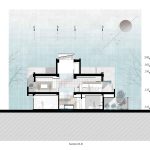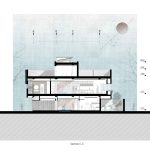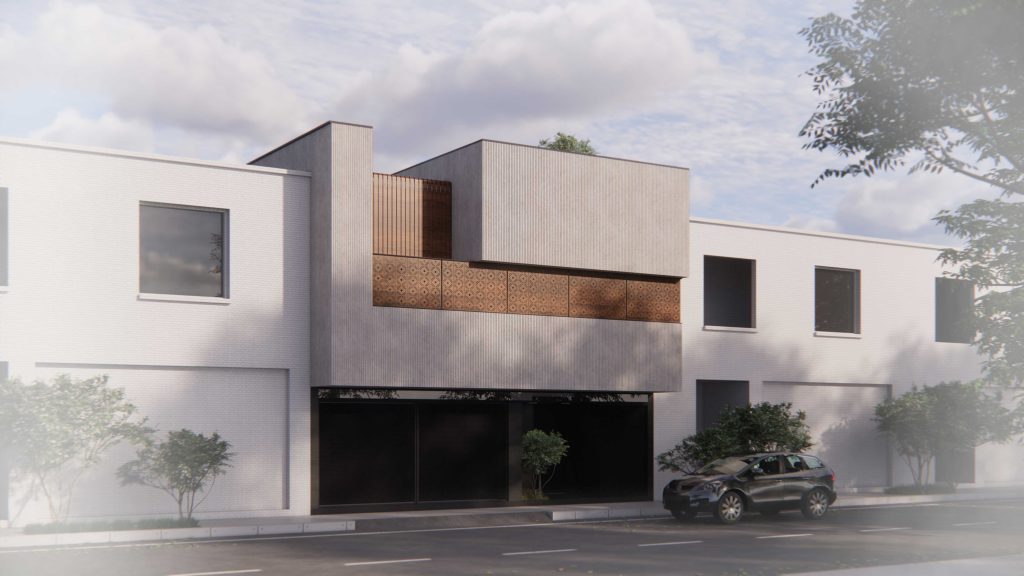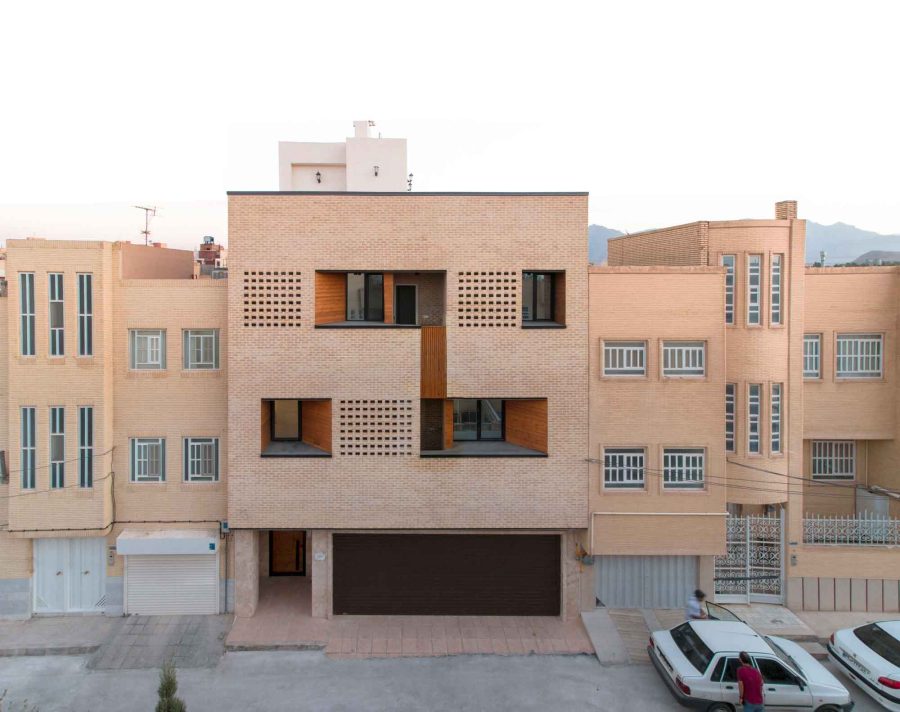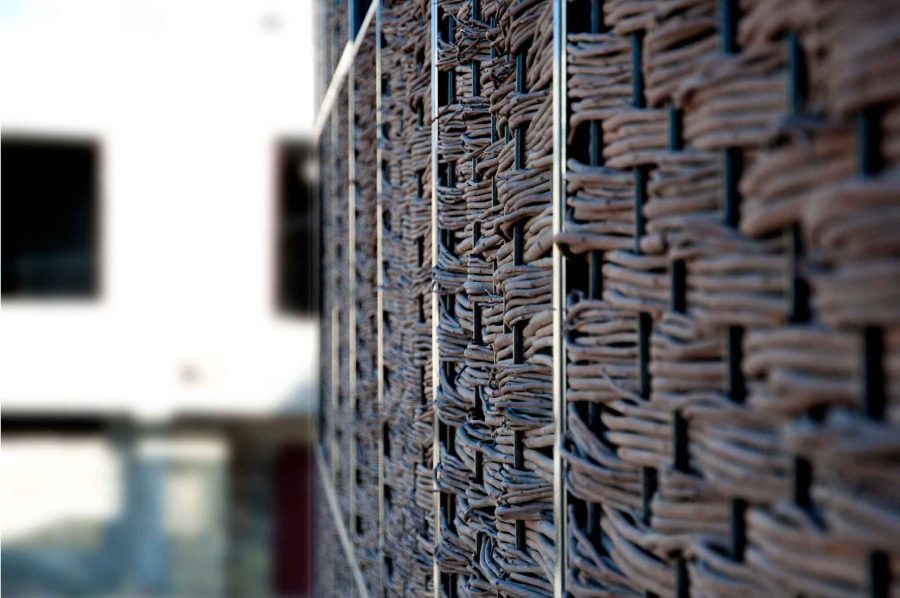This house belongs to a young family who had no boundaries in drawing their dreams for having an ideal house and accepting different ideas. They were looking for the most ideal option which possesses different qualities for their life, so the design team redefined some patterns and elements of a common single-unit residential building in Yazd city to achieve this goal.
The unbounded house is formed on two floors. In this project, we tried to reach a different definition of the pattern of duplex houses. In this pattern, on the ground floor, service spaces were defined in the vicinity of the spaces related to children’s lives, including bedrooms, a small living room overlooking the yard and a small kitchen. This decision led to the formation of a widespread area of different spaces on the first floor, where the borders between them are removed and they are seen as one. In this floor, according to the lifestyle of the family, there are three living rooms with different qualities but without clear boundaries with each other but in a close relation.
To blur the border between the floors, we defined a central hole in the middle of the floors to create a meaningful connection between the two floors. This central void with a single tree and a roof that gives a share of the sky to the residents, adds different qualities to their lives. Finally, inside this central void, a sculptural staircase was defined as a communication and connecting element between floors.
