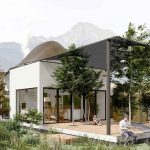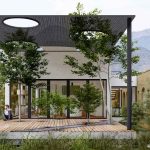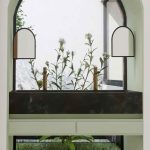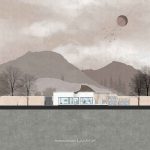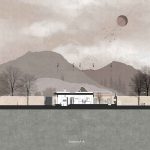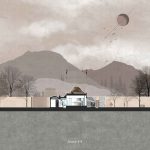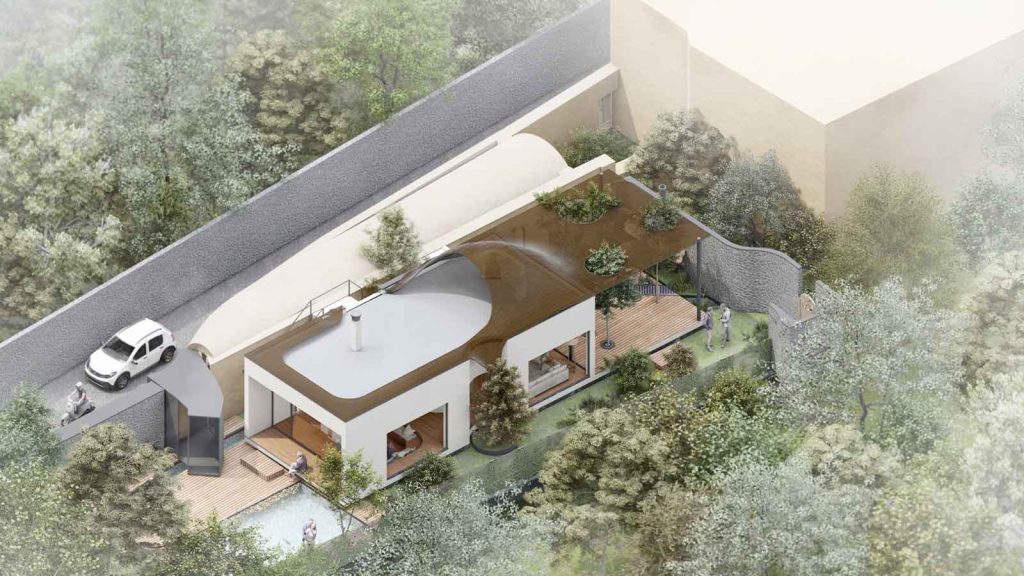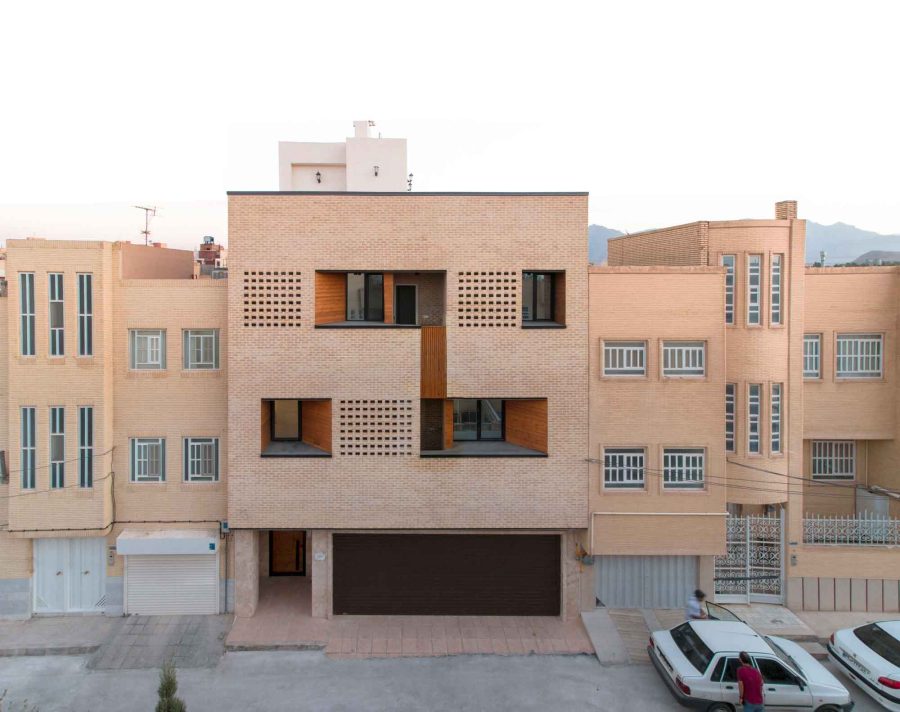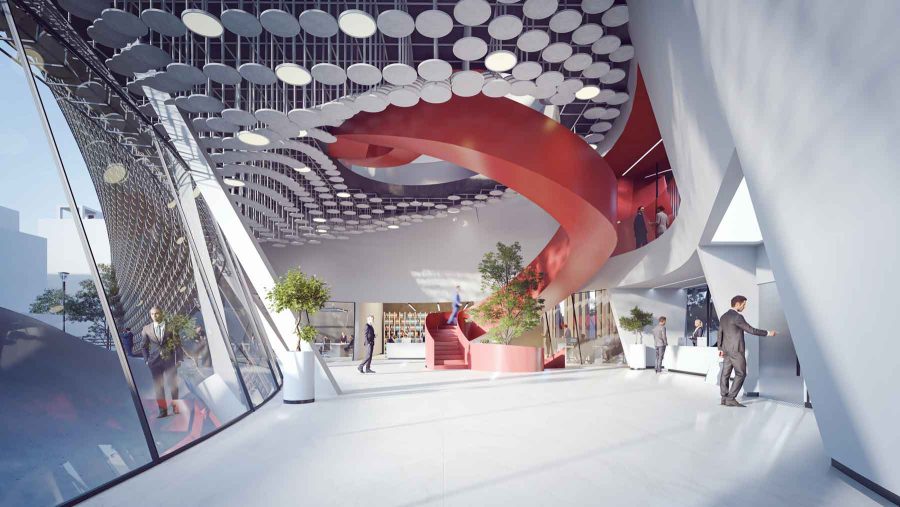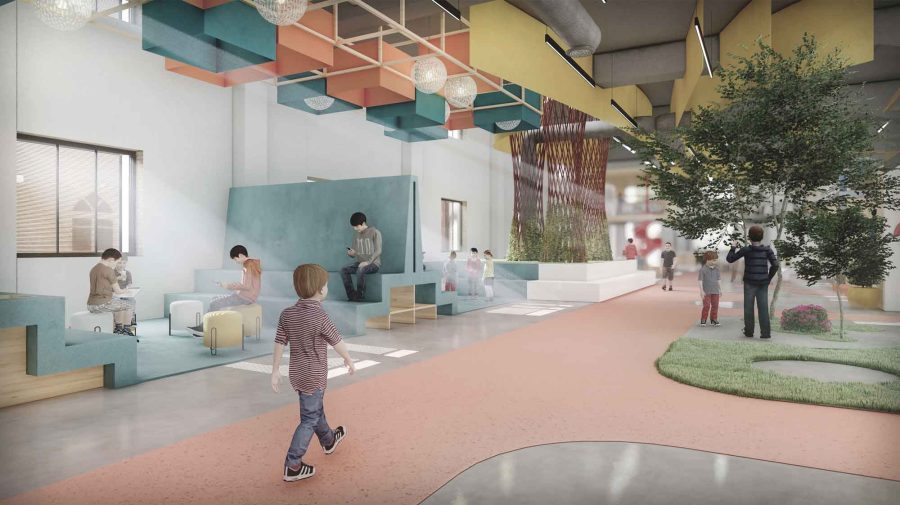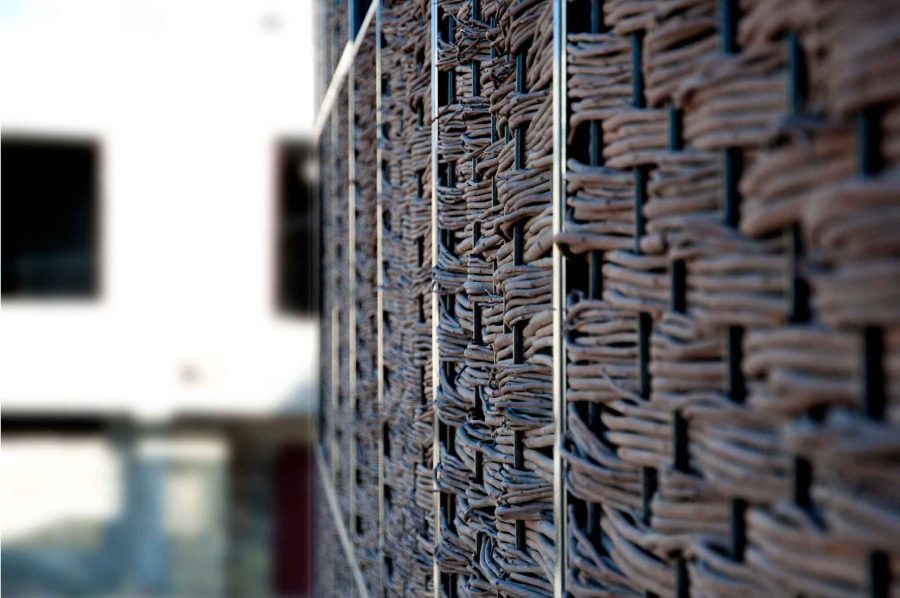The location of the project is in one of the old neighborhoods of Taft city in Yazd province, which is made up of houses with large gardens. The project site is also located inside one of these garden houses, which includes an old building with residential use, an old part which is used as a warehouse and a pomegranate garden. The area chosen for this project, includes a part of this pomegranate garden and the old warehouse.
The main design problem was formed around four issues:
One: How to use the limited floor area of the old warehouse building to provide the desired uses of the client?
Two: according to the programs defined for the hostel, such as a quiet space for spending time, friendly gatherings, etc., how to place the noisy space of the hostel next to the existing residential space in a way that the tranquility of the residential area is maintained?
Three: According to the number of pomegranate trees in the garden, how to spot the new volume location in a way that in addition to maintaining the trees, the design scenario can be formed according to the presence of trees?
Four: how to preserve the privacy of the old house, existing gardens and the skyline of the area?
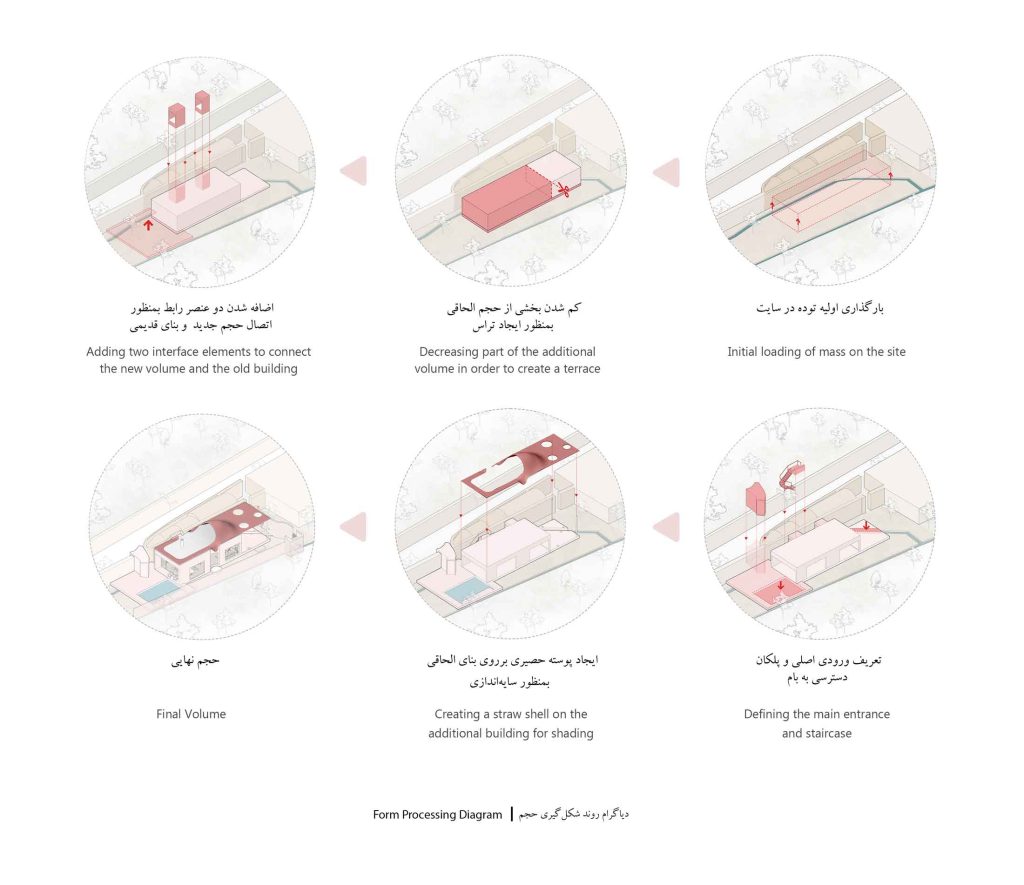
Considering that preserving the warehouse building would help preserve the atmosphere of Taft garden-alleys and the garden itself, it was decided in the design process to define a suitable use for the warehouse with minimum intervention in it. Also, in order to complete the defined uses and physical program, there was a need to add a new section, which was formed by the water stream passing through the garden at a distance from the old building. In the location of the new part, instead of cutting down the trees of the garden, it was tried to preserve as many trees as possible and to give them a role in the formation of the new spaces.
By moving the new building away from the wall of the residential section, a small yard was created, which kept the busy atmosphere of the hostel away from the residential section and kept the peace of the residents. The new part, unlike the old building that sits on the ground, was removed from the ground to have minimum intervention in the garden. Finally, two bridges were installed in the gap between the two buildings to connect the new and old parts.
In order to use the roof as a space for joyful watching around among the trees, harmonizing the volume with the neighborhood buildings and shading on the roof, a soft wicker shell with a form similar to the neighboring roofs was formed, the structure of which consists of pomegranate offshoots found in the garden.



