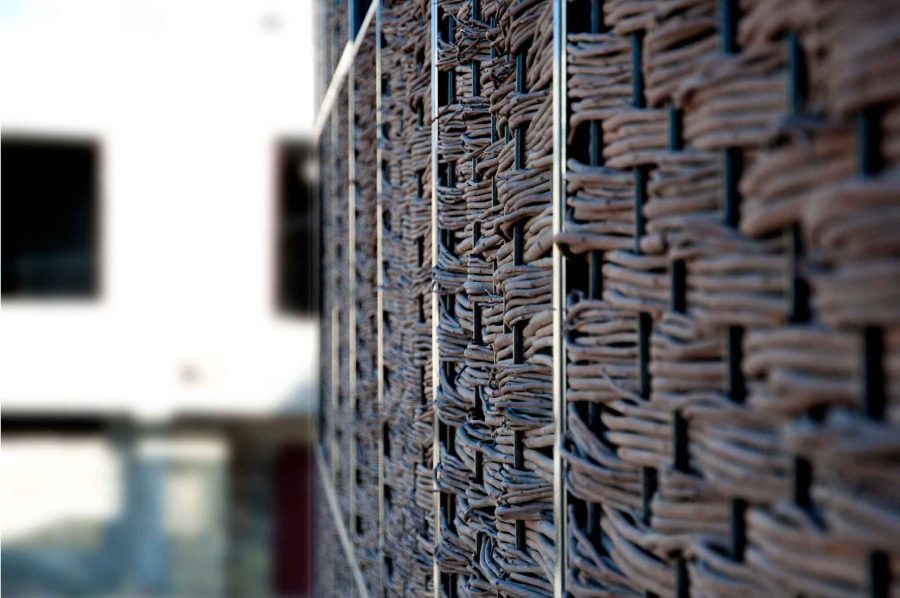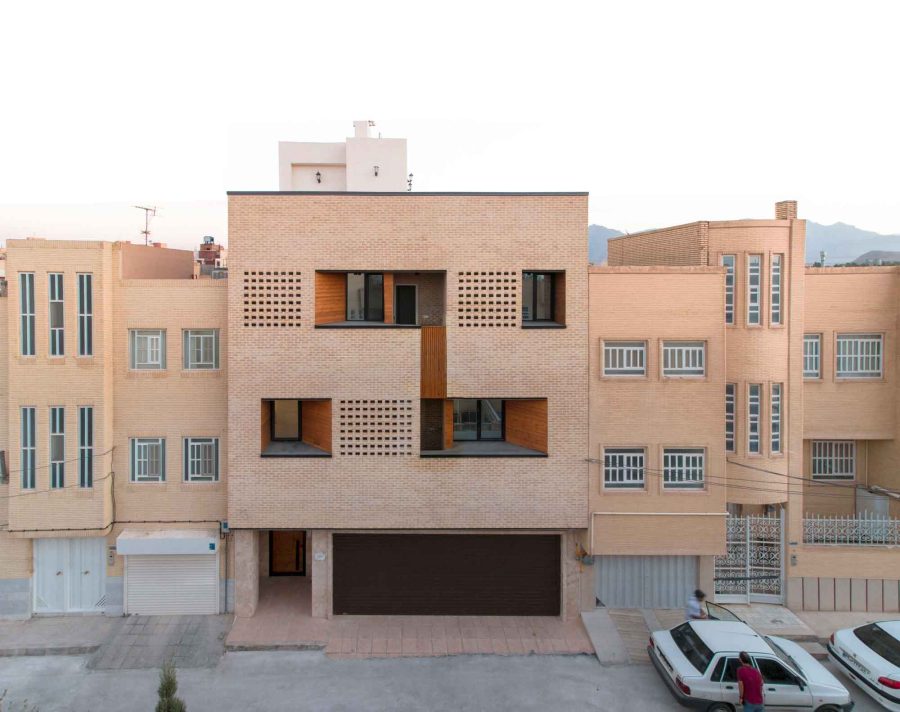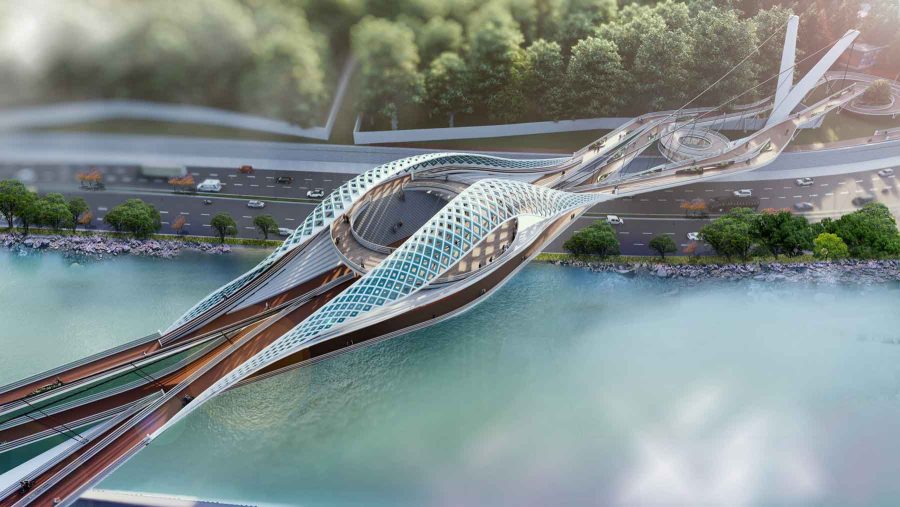The site of Shkoufeh-e-Gilas villa complex with an area of approximately 1100 square meters is located in the Dehbala village of Yazd, which was divided into two parts according to the client’s request, so that a villa with an area of approximately 200 square meters on two floors can be designed on each site.
The client asked us to pay special attention to the building mass shape in the design of the villa and adopt a different approach compared to the existing villas in the area. In this regard, we tried to rotate the volume of the two villas in accordance with the site and in relation to each other in order to create a suitable view in the interior spaces. Also, paying attention to the preservation of the vegetation of the site caused the volume of the two villas to have the least amount of fronting into the site of the complex.





































