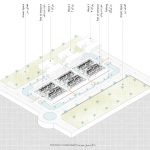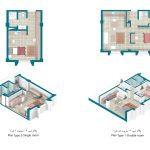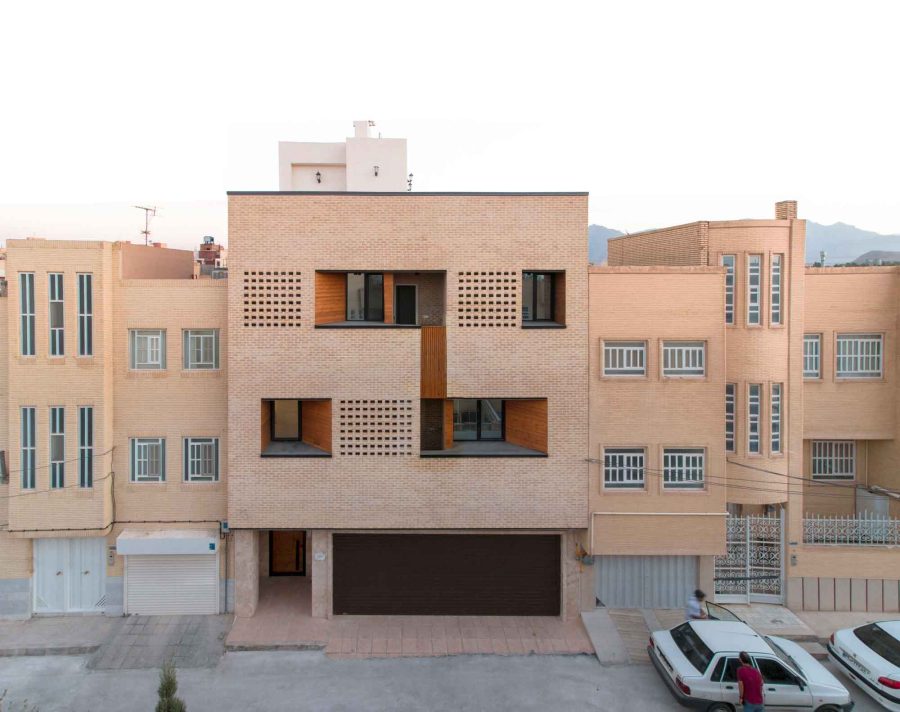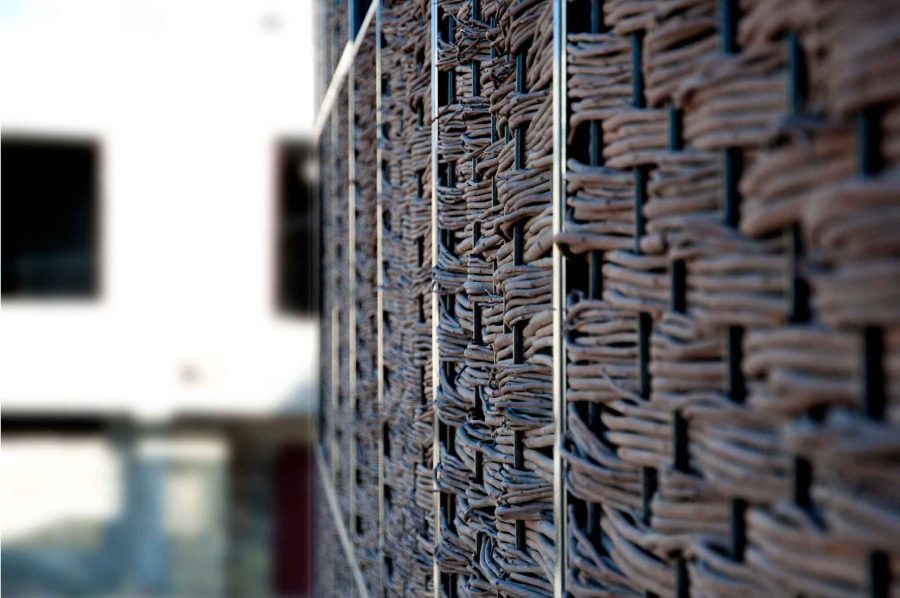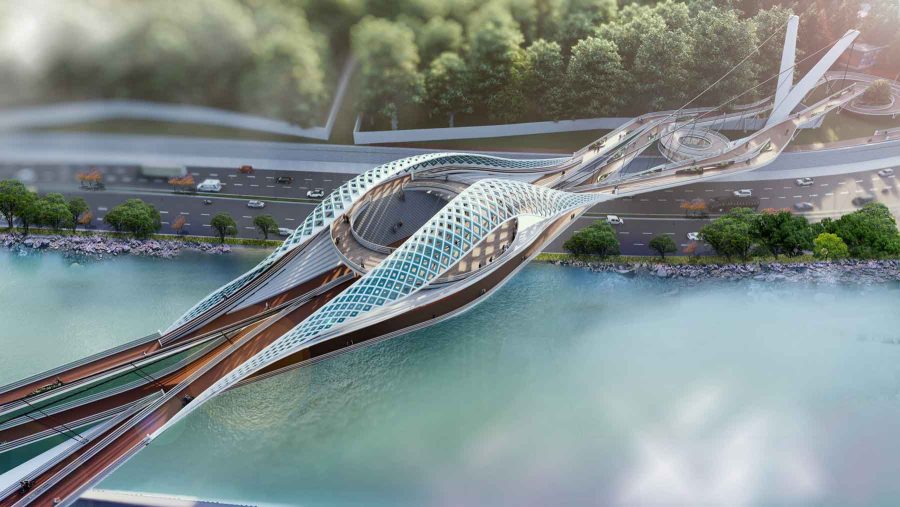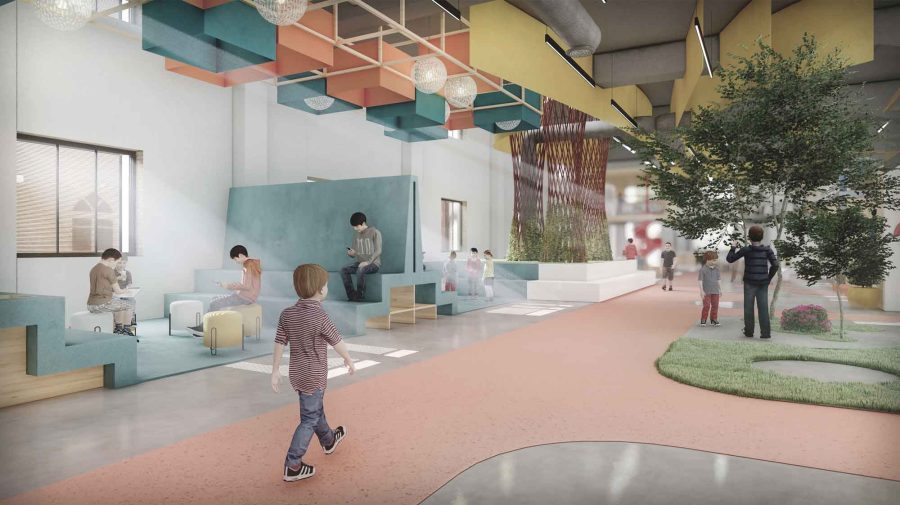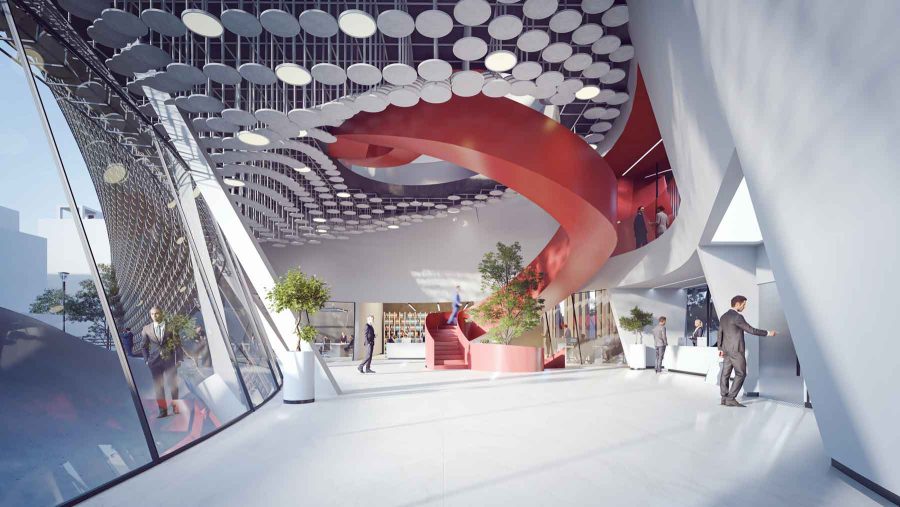This project is located on a land of approximately 16,000 square meters in the Ardakan pelletizing factory site, 25 km west of the Ardakan-Nain road. The purpose of the project was to provide housing for pelletizing factory engineers in its own site, in a way that has all the standard facilities required for a high-quality dormitory.
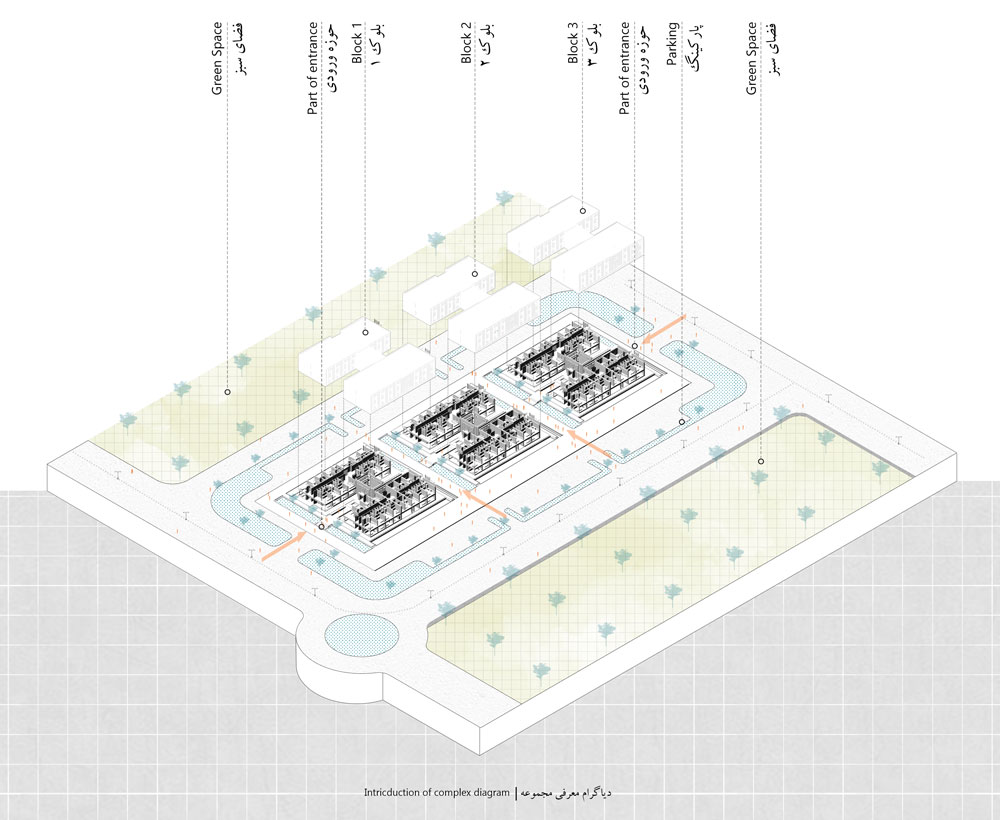
Considering the climatic conditions of the project, in addition to providing horizontal awning for windows, vertical ones was also installed around the windows. Around the blocks, an area for rest and aerobic sports was designed by placing trees suitable for the climate and with suitable shading.
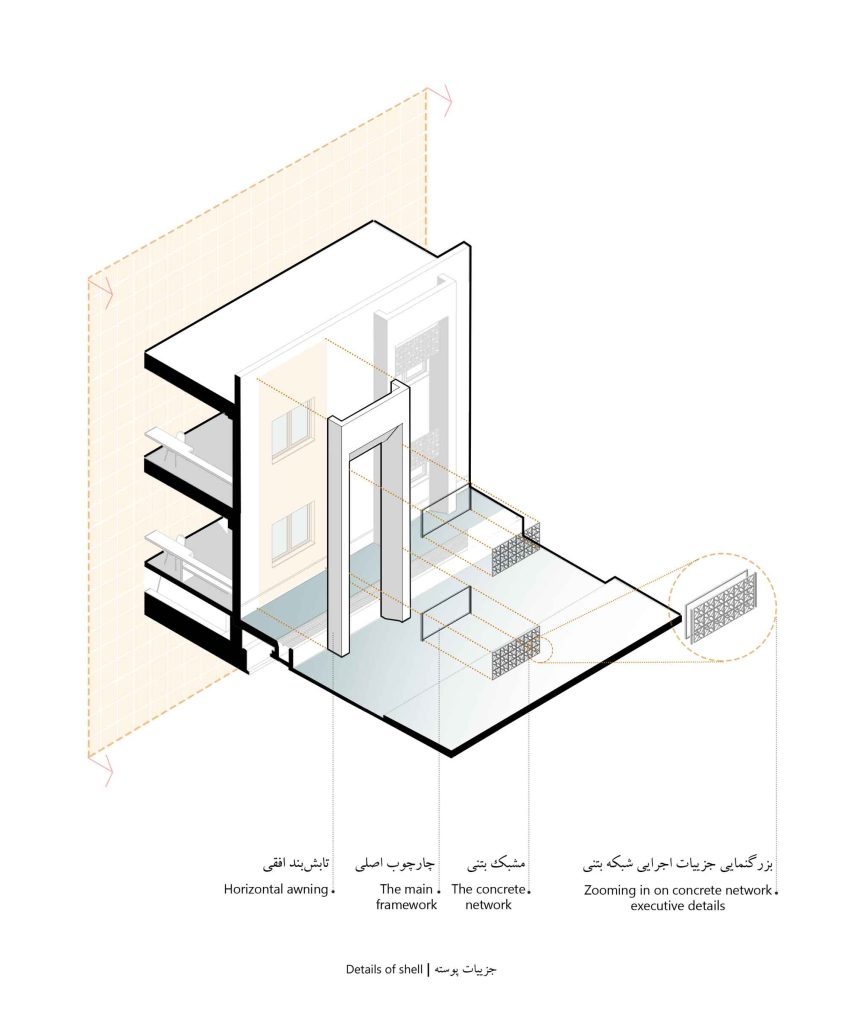
Duo to the location of the project which is a desert and dry area, instead of placing all the units in a 6-story building, the units were placed in three separate blocks, each block having an area of approximately 2,600 square meters, which was built on two floors. Each block includes 50 suites, 4 separate kitchens, 4 laundry rooms, 4 TV rooms and a lobby.
Project Gallery



