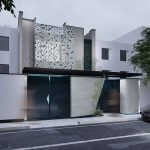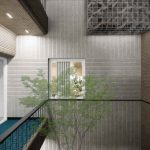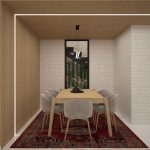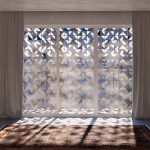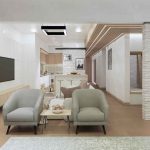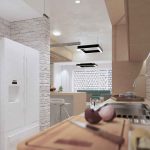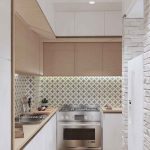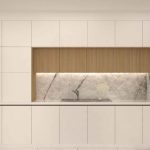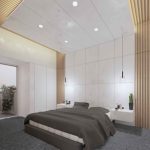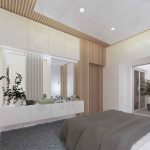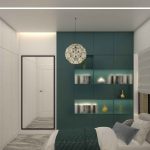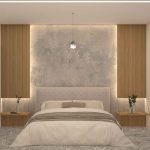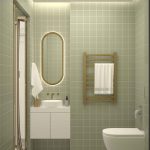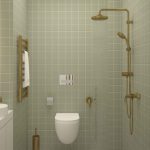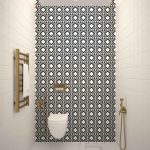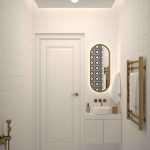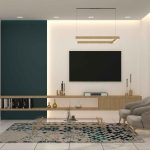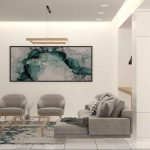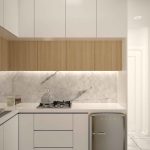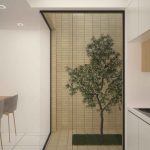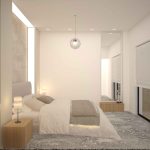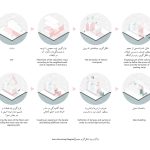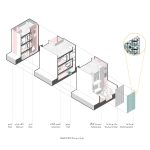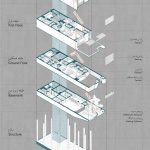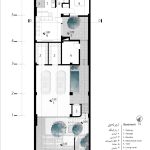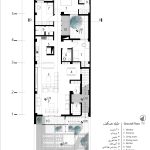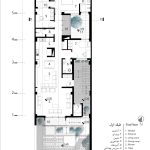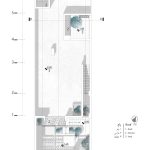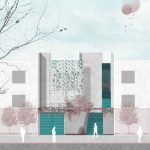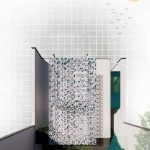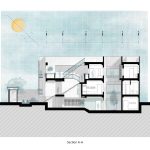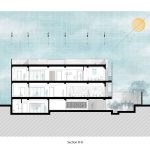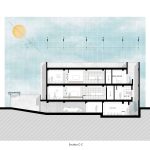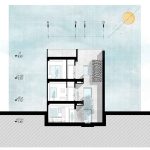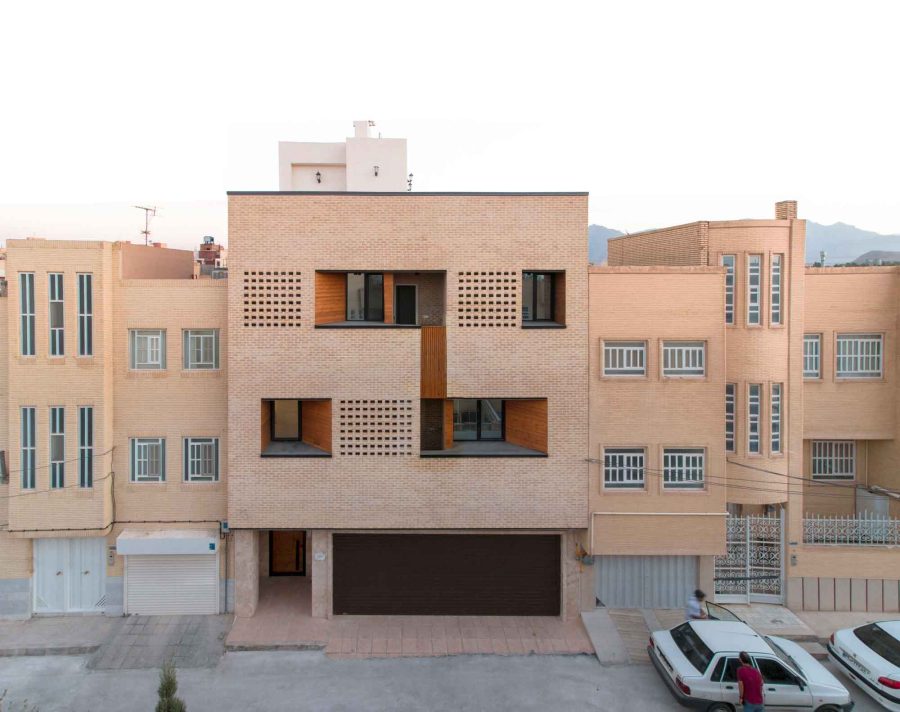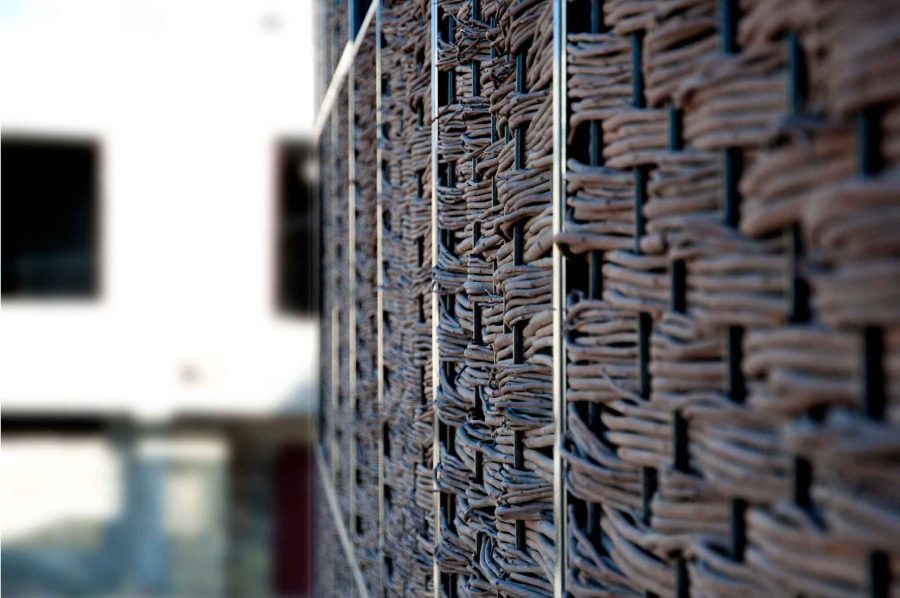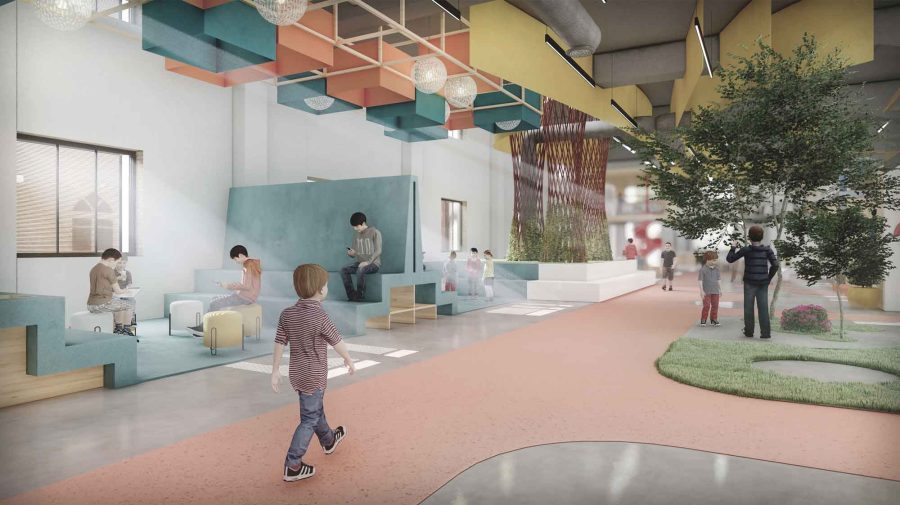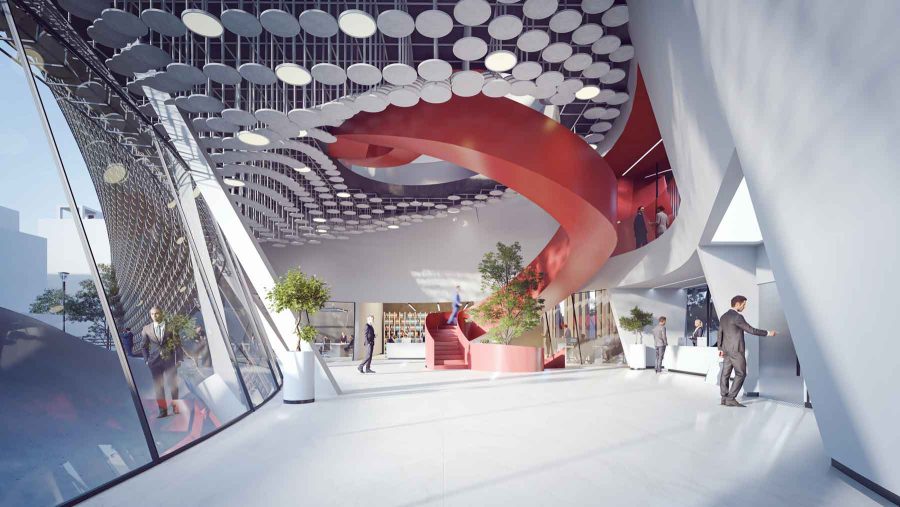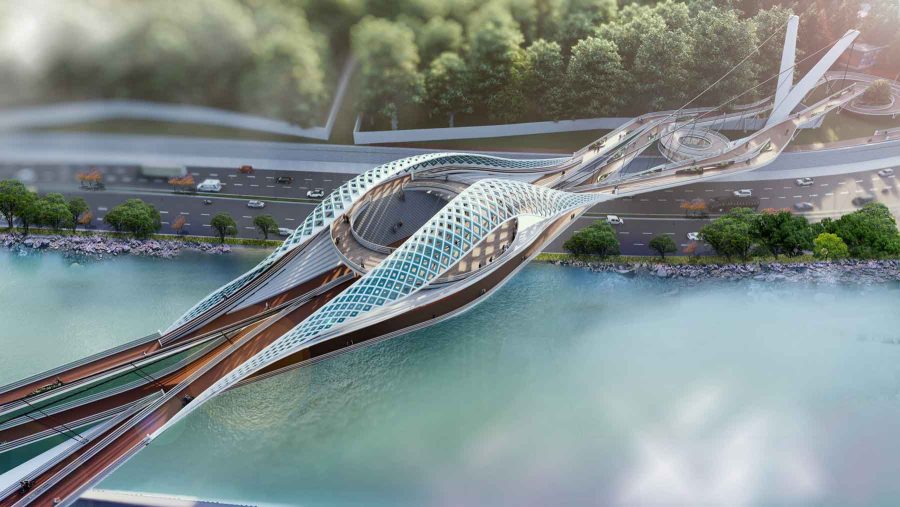Doust house belongs to a family of two different generations. This building is formed in three floors; The ground floor belongs to the parents of the family and the first floor belongs to the daughter of the family. In the basement, next to the sunken courtyard, a suite has been considered, which, in addition to providing comfortable climatic conditions, it also provides the possibility of weekend trips for the residents. In order to meet the demands of the client who raised the issue of privacy and ban the visibility from the neighbors as a key point; The design team sought to direct the views inward and control the view from the outside of the building.
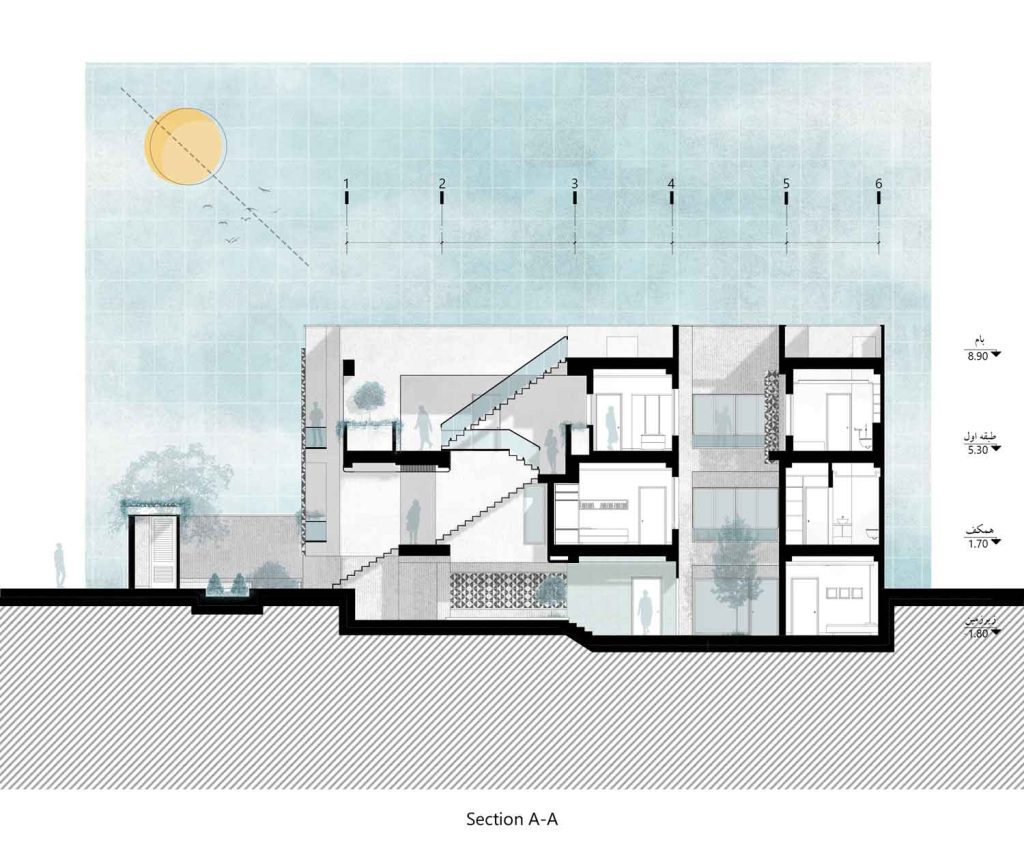
Due to the small width of the site, the different ways of light entering the building was challenging without relying on only an end skylight at the end of the site. To solve this problem, a middle sunken courtyard was defined, which then leads to the problem of how to connect it with the outer courtyard. The answer to this problem leads the building to be placed in a duality between inside and outside, which the design team has sought to shape this duality and form the overall literature of the project by redefining various sequences in the section.
Project Gallery
