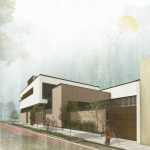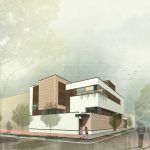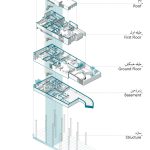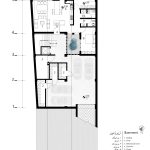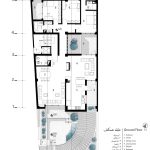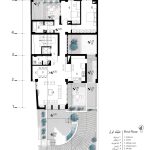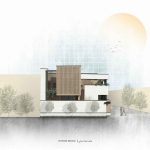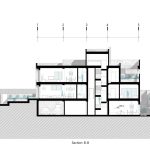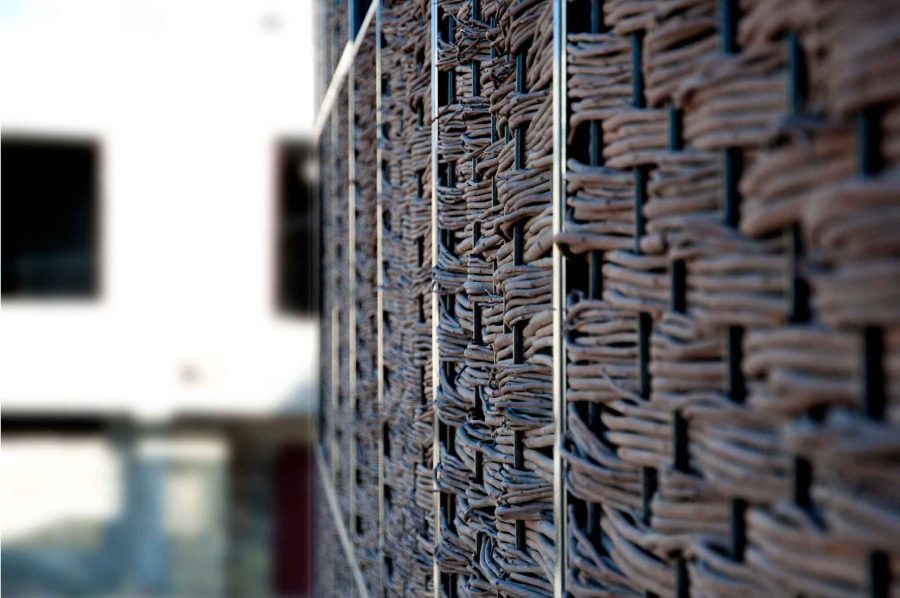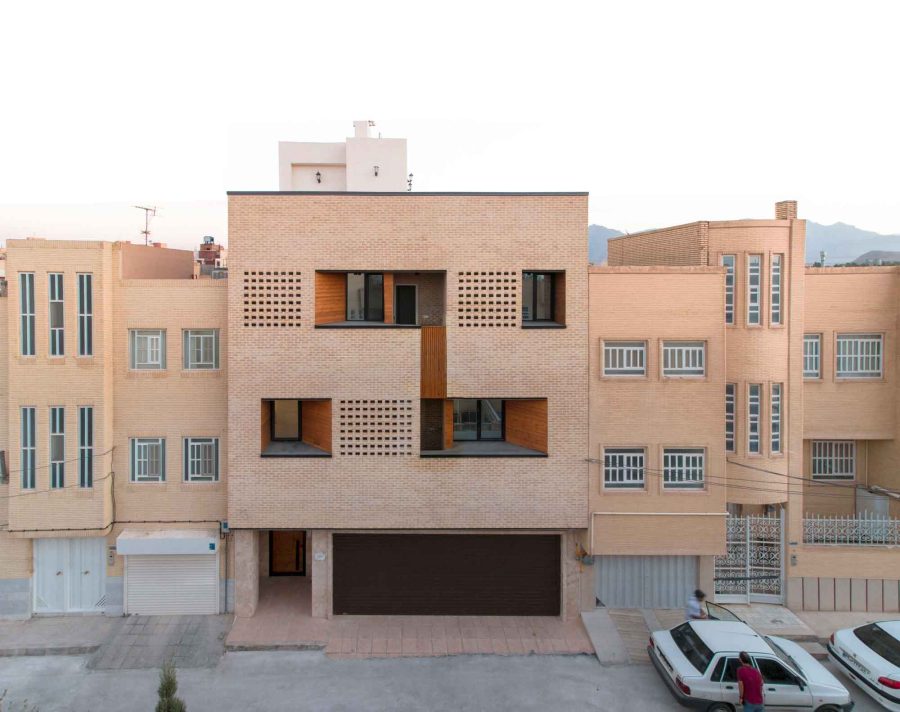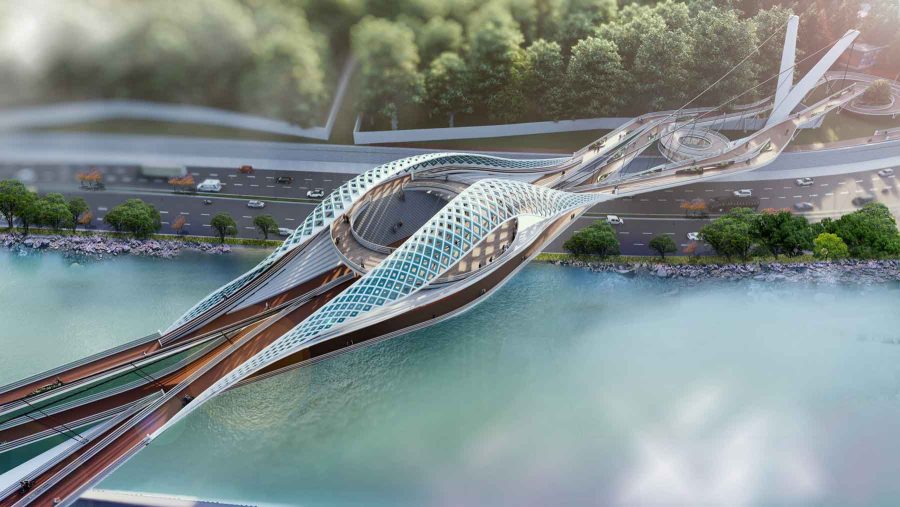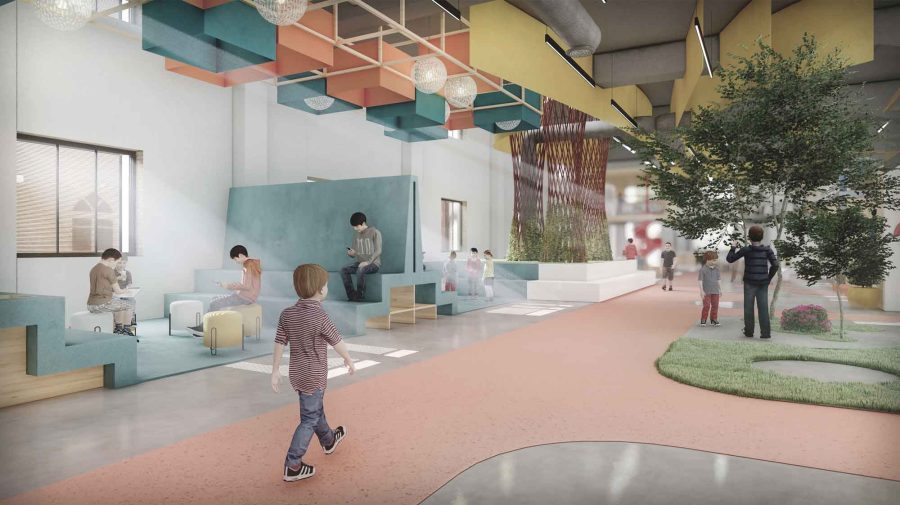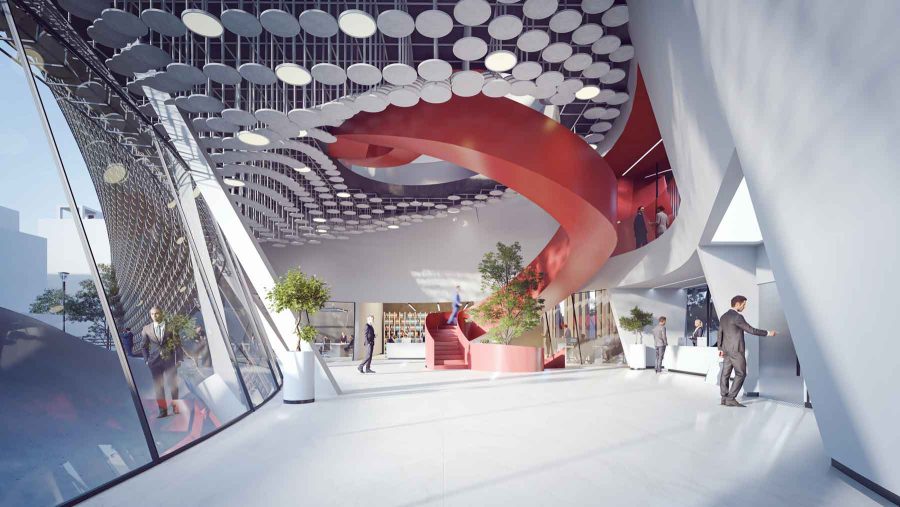The Rouydaad house was one of the architectural exercises around semi-open spaces and how they relate to each other in the form of a residential project in the studio. In this project, by defining semi-open spaces with different qualities along with private and semi-private spaces at different levels, different views were created for the residents of the house; In such a way that the spaces are places and at the same time narrators of the events that are happening in different layers of the house.
Project Gallery
