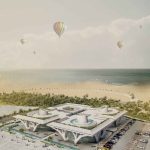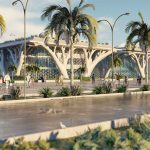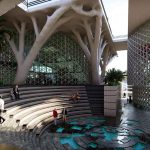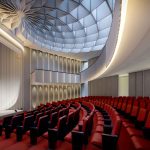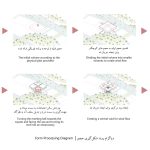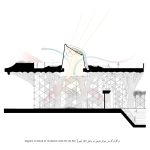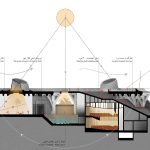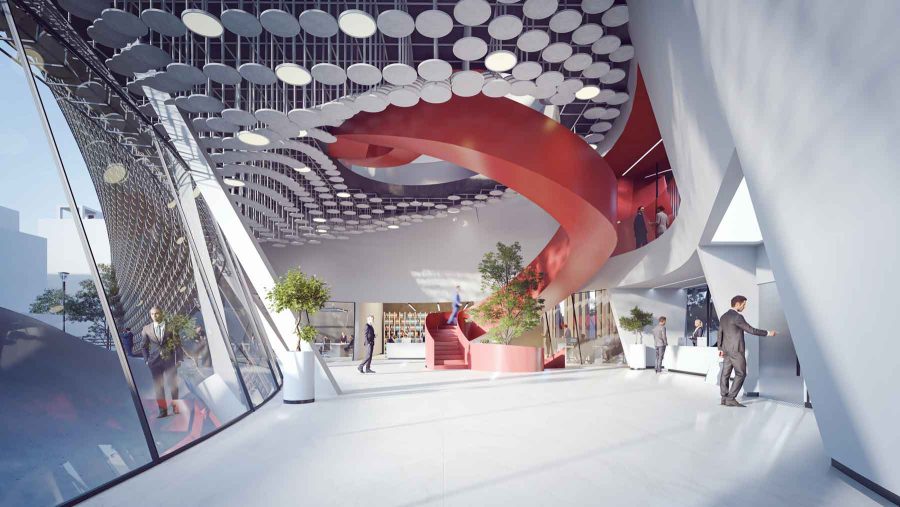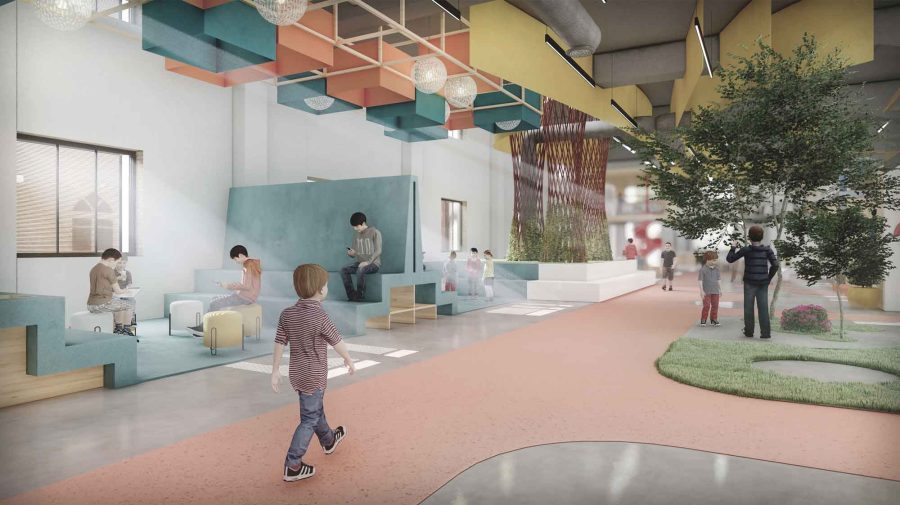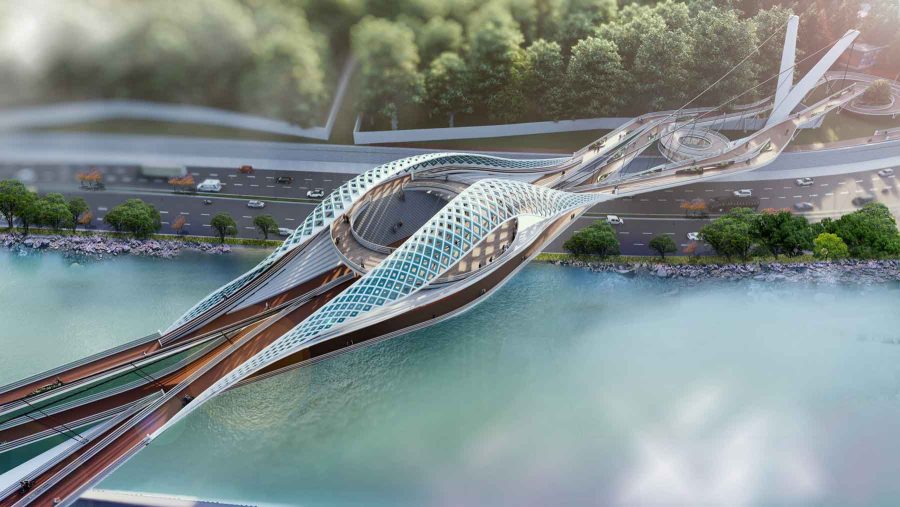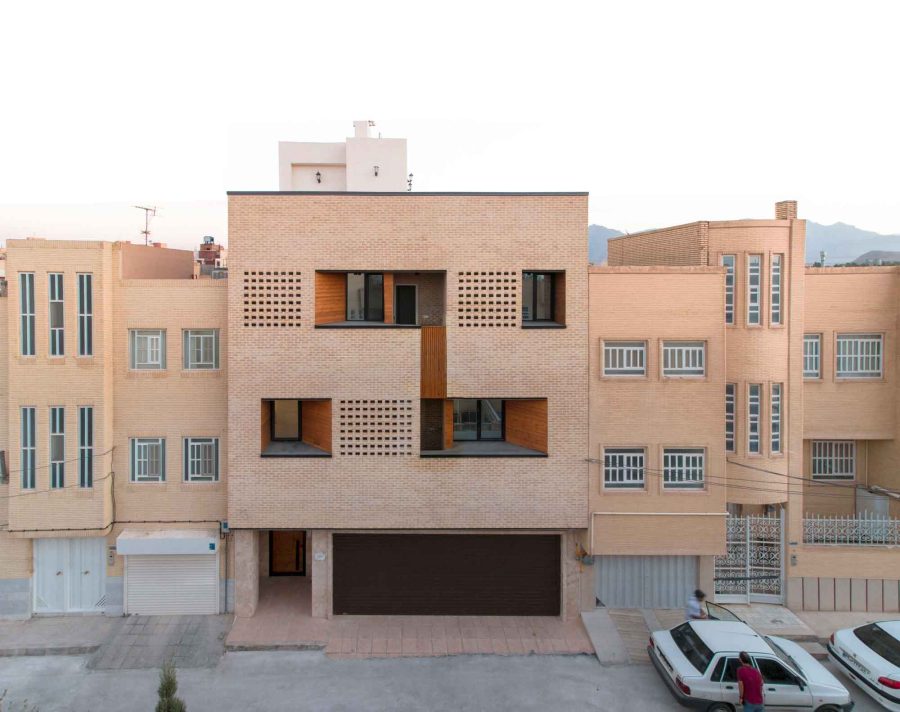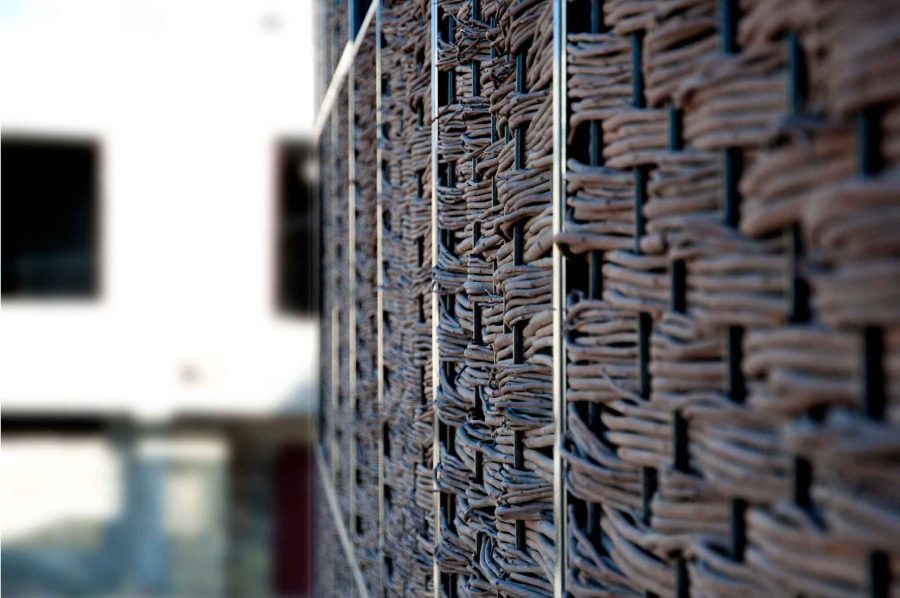The strategic location of the site in the region has doubled the importance of the issue. Access to the open waters of the Indian Ocean and the Sea of Oman has led to commercial prosperity in the region. The proximity of the site to pedestrian movement axes as well as the proximity to the bazaar and the coastline made the design base on increasing the presence of people inside the site so that the defined volume can present itself as a quality urban plaza.
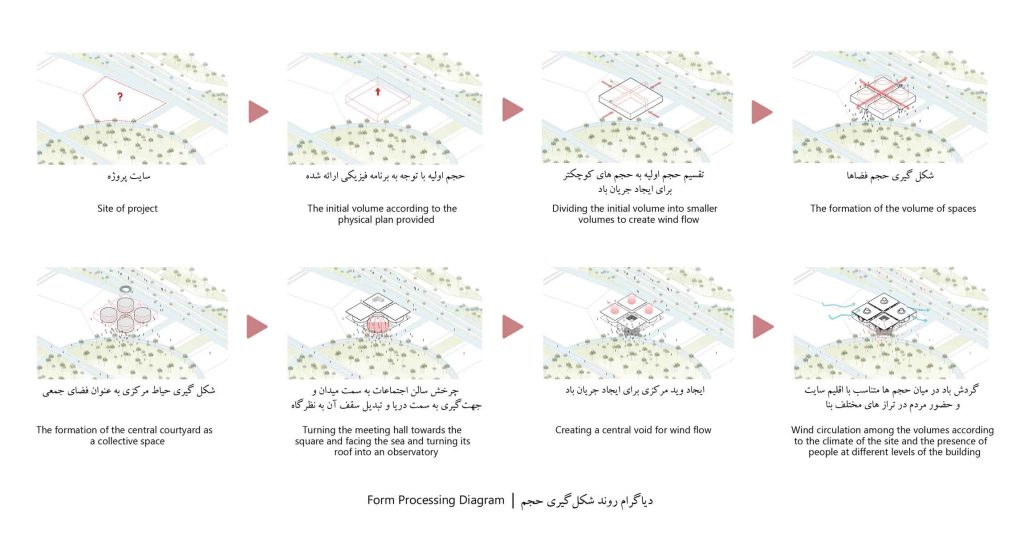
In the design process, emphasis has been placed on removing the boundary between outside and inside and strengthening the pedestrian axes around the project area, increasing the scope of people’s permeability into the site and making public and interactive spaces very prominent. On the one hand, the existence of numerous meeting halls enables the interaction of different classes of people as a city hall, and on the other hand, the terraced roof and the observatory defined on top of it make it possible for people to be present at different heights and the project itself as an urban plaza, accessible to people at all hours of the day and night.
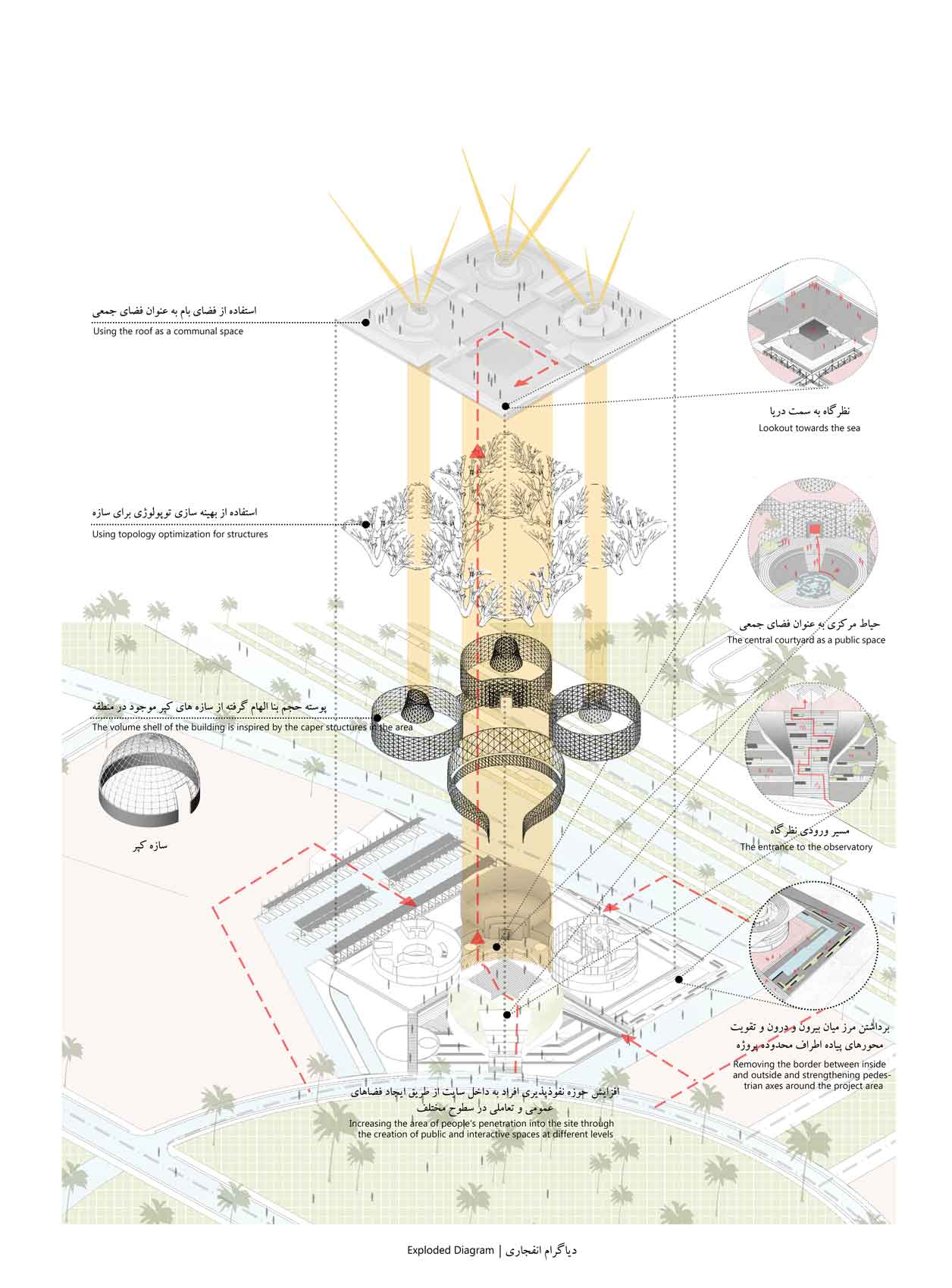
According to the vision defined for the region as a leading city and also in order to integrate the structure, form and function, the main structure of the complex was designed using the topology optimization method. On the other hand, using the topology optimization technique and reducing the consumption of materials and energy will help us achieve an environmentally friendly city. The architecture and design of the complex is intended to invite people to watch the pristine coastal views of the south and interact with each other with its unique form, so that the architecture itself becomes a starting point for starting a conversation.
Project Gallery
