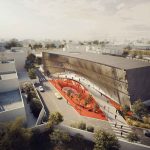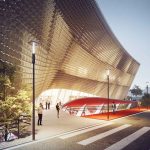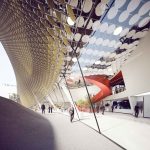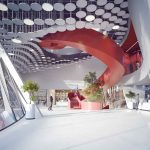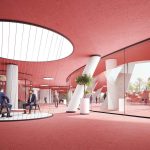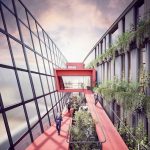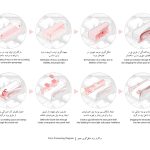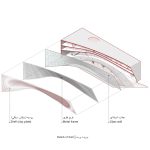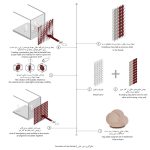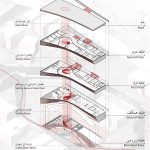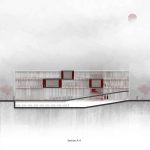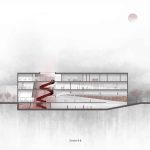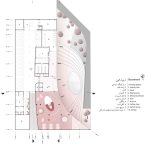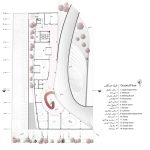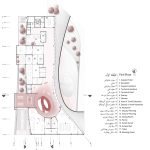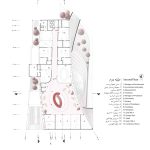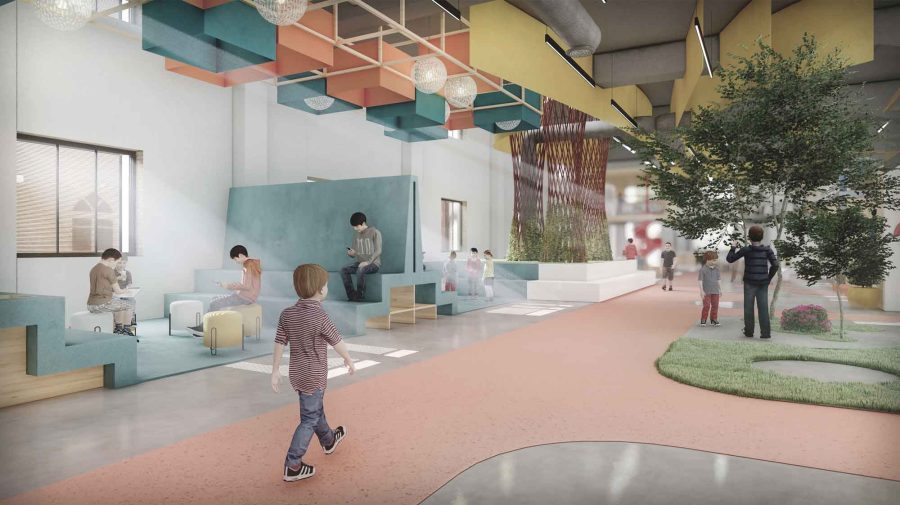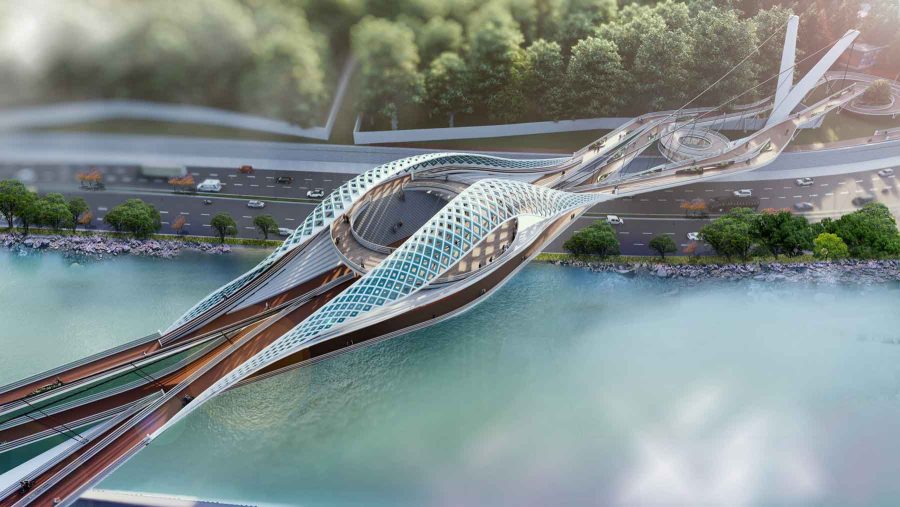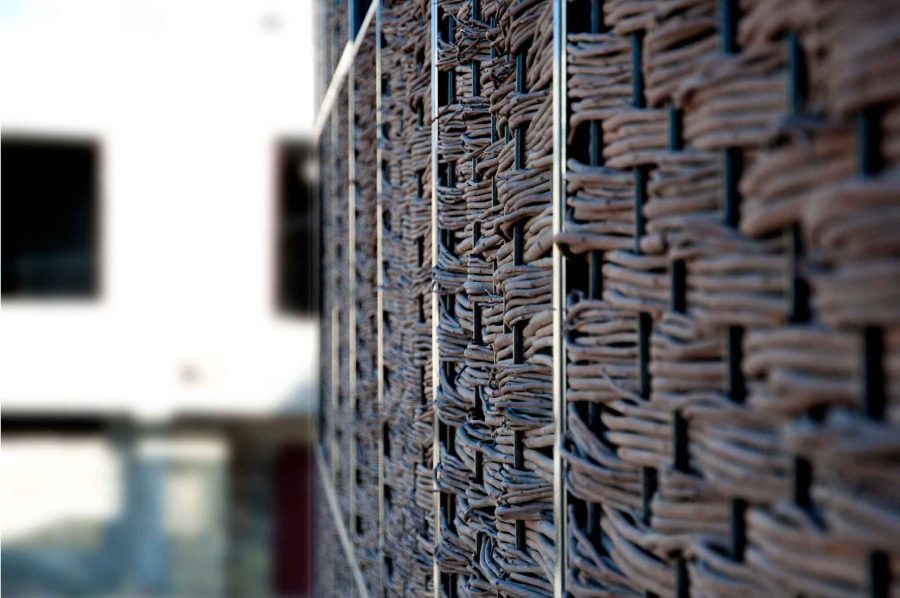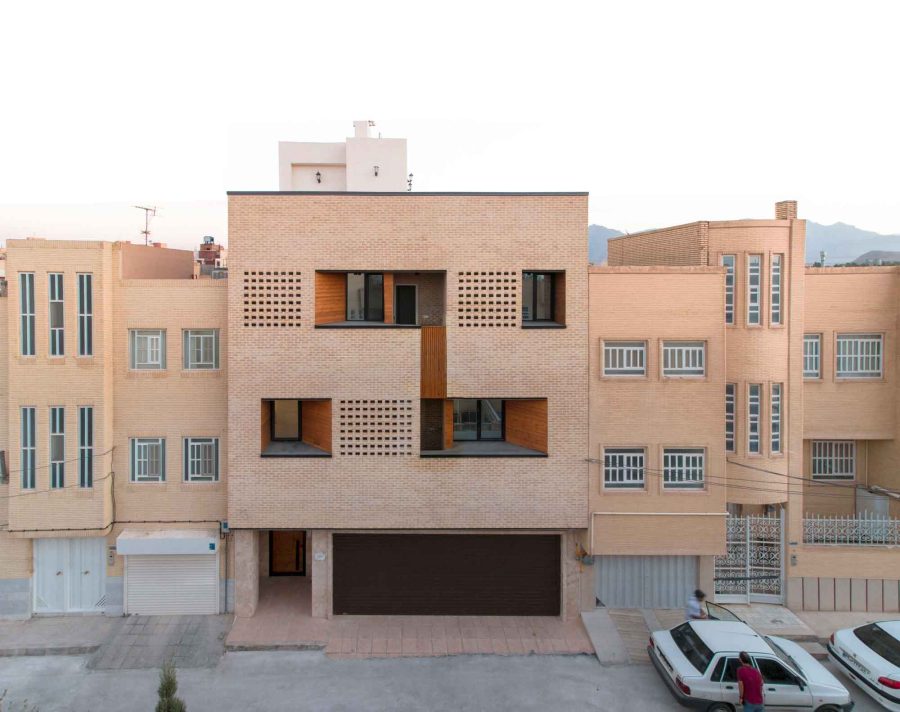The division of the city into areas with specific uses, such as the existing administrative area, is the result of outdated modernist thinking that is still followed in some Iranian cities. The good location of the project site in terms of urban placement prompted us to further analyze and investigate this area and its relationship with the area outside this administrative fence at macro, medium and micro scales. The administrative fence that has been stretched around this high-quality area of Yazd city has also led to the uniformity and impenetrability of the neighborhood. In other words, it can be said that the absence of an element that can provide various qualities and functions is felt in the range.
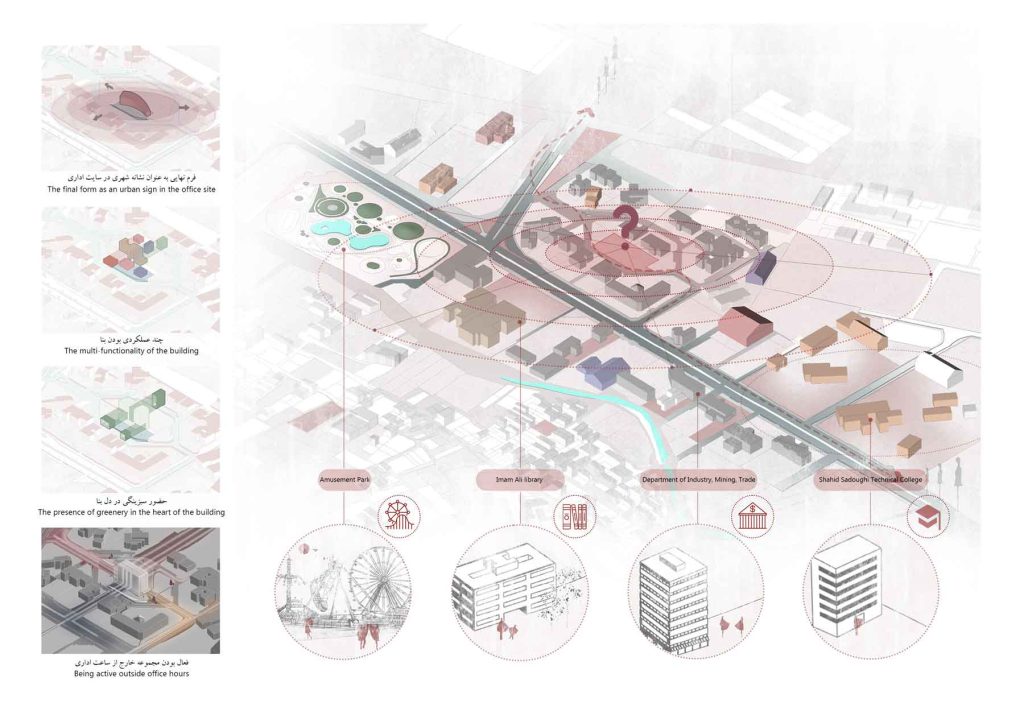
The project site is located in an administrative zone in the center of Yazd city. With further observation of the design scope, we found that the site is in the vicinity of quality urban buildings that have various uses like education, culture, entertainment, etc., but it is like a neighbor who has turned off the lights of his house. This blackout brings many problems, including affecting the night life and disrupting the security of the area during non-office hours. The question that the design team sought to answer can be posed as follows: How can an office building, while maintaining its functional and formal nature, establish a dialogue with its neighboring urban buildings and, like a lamp in the role of an urban landmark, Increase attendance in the neighborhood. The answer to this question forms the external logic of the project.
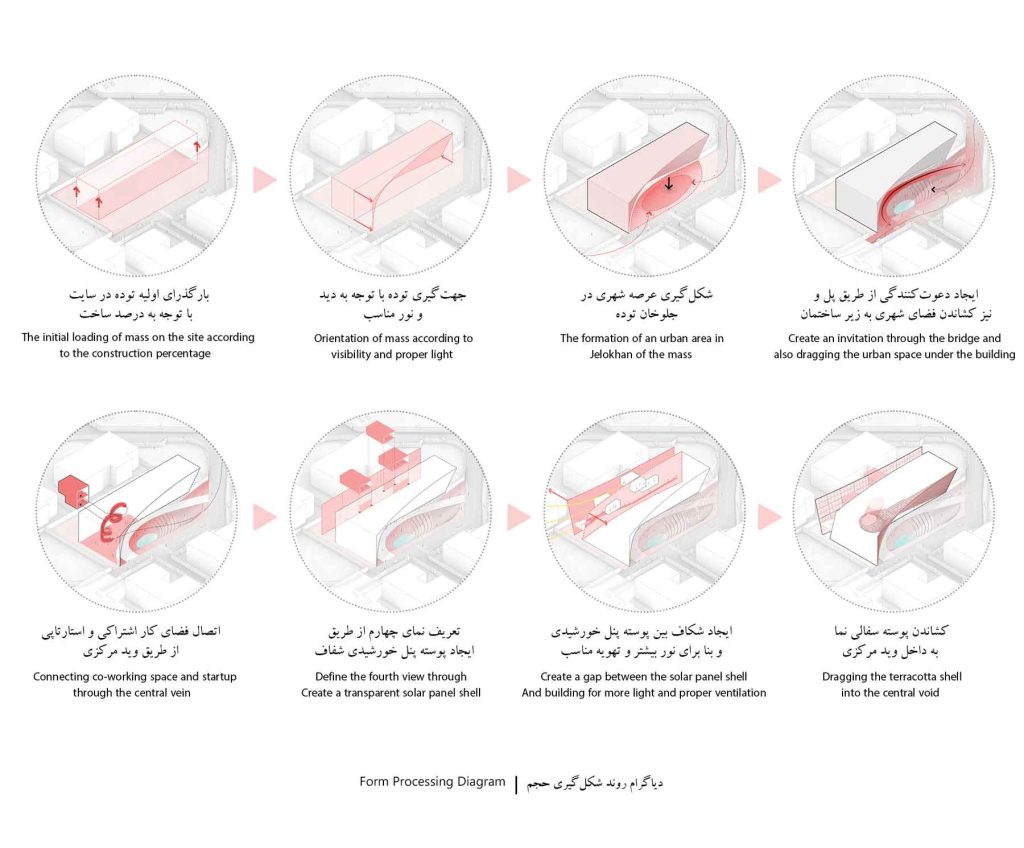
The building sits back a little and spreads a red carpet in front of the city. The urban space is formed in the front of the building and penetrates to its roots. By defining co-working and startup spaces as intermediate spaces, the influence of the city inside the building is strengthened. These middle spaces penetrate into the office floors with the help of a middle void based on which the logic of the interior spaces is formed, so that the office department is more dynamic. In the end, it can be said that the building seeks to express a narrative of the separation of a region from the city, which with its functional fences, has led to the limitation of citizens’ share of quality urban public spaces.
Considering the location behind the building and receiving light from the southwest, a transparent solar panel shell was created, separate from the volume wall and at a distance from it, so that in addition to the maximum use of received light to produce electricity, there is a suitable space for the growth of plants and the possibility of installing an opening in this side for the use of employees.
Project Gallery
